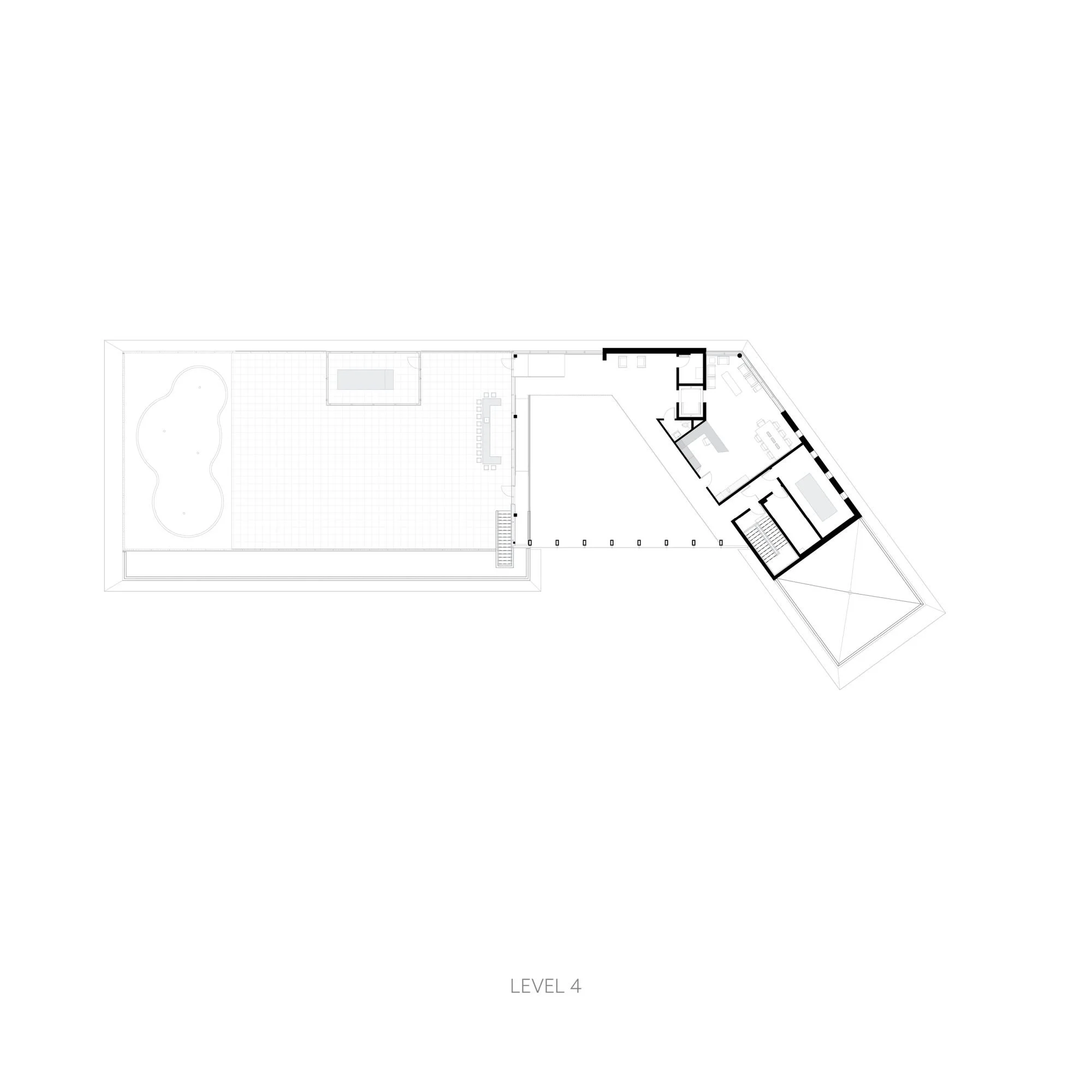WESTLUND
2015 - 2019
As the new head office for the ever-growing Westlund Group of companies, the primary objective of the building was to create a healthy work environment for its occupants that could be adaptable for the future. Featuring a series of flexible spaces, the design can host a variety of uses and events, and has been featured in several films.
Central to the design is a 4-storey glazed atrium which provides a light filled core and convergence point for the ground floor retail, co-working spaces, administrative offices and patrons of the 8,000 sq.ft. spa. The 4th floor also includes a rooftop patio space which provides a flexible outdoor events area, as well as a place for employees to enjoy the outdoors with picturesque views of the North Shore Mountains.
Location
Langley, British Columbia, Canada
Consultants
van der Zalm + associates inc.
BC Building Science
Bogdonov Pao Associates Ltd.
GeoPacific Consultants Ltd.
GHL Consultants Ltd.
Williams Engineering
Gager Electrical









