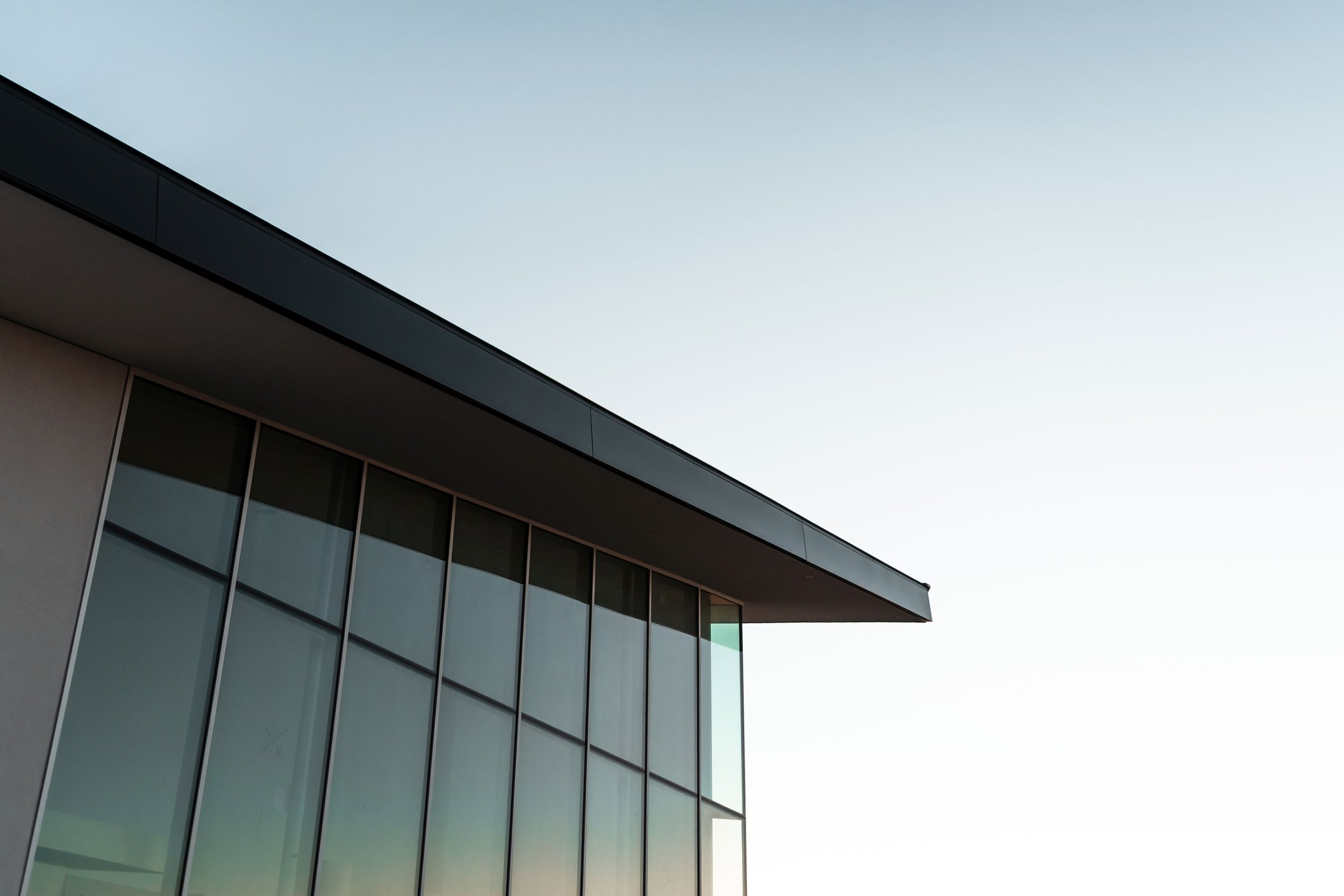POLAR
2015 - 2019
Sliced into the surrounding hillside, this distinctive home was designed to be a rancher that follows the natural topography. Characterized by a single sloped roof that rises out of the earth, the building culminates in an acutely dramatic point. Cantilevering almost 16 feet on the south side of the building, the roof further provides an integrated patio resulting in a seamless transition from inside to outside.
With a large, unobstructed interior space, this family home provides panoramic views of the surrounding mountains and rolling farmland in which it sits. Similarly, its meadowed acreage has been left largely untouched, setting it apart from other large manicured residences near by.
Location
Abbotsford, British Columbia, Canada
Consultants
HR Pacific
Fraser Valley Engineering Ltd.
Target Land Surveying
van der Zalm + Associates












